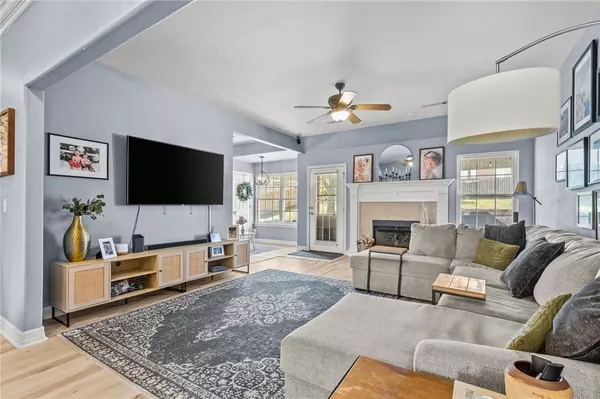For more information regarding the value of a property, please contact us for a free consultation.
508 SW Maidstone Ave Bentonville, AR 72712
Want to know what your home might be worth? Contact us for a FREE valuation!

Our team is ready to help you sell your home for the highest possible price ASAP
Key Details
Sold Price $379,900
Property Type Single Family Home
Sub Type Single Family Residence
Listing Status Sold
Purchase Type For Sale
Square Footage 1,716 sqft
Price per Sqft $221
Subdivision Maidstone
MLS Listing ID 1270030
Sold Date 05/17/24
Bedrooms 3
Full Baths 2
Construction Status Resale (less than 25 years old)
HOA Y/N No
Year Built 2001
Annual Tax Amount $2,366
Lot Size 0.260 Acres
Acres 0.26
Lot Dimensions 75X150
Property Description
Nestled in the perfect location just 1.9 miles & less than 5 minutes from Downtown Bentonville, this stunning home epitomizes the essence of perfect location living. Situated close to esteemed schools, the renowned Coler Mountain Bike Preserve trailheads, & the forthcoming 8th St Gateway Park, outdoor enthusiasts & families alike will find themselves immersed in convenience & recreation. Boasting a spacious living room adorned with tall ceilings & bathed in natural light. The remodeled kitchen features white cabinets, stainless steel appliances, & charming shiplap accents with floating shelves. Formal dining room perfect for gathering with loved ones. The grand primary bedroom retreat features luxurious touches including tray ceilings, crown molding, lvp flooring and accent wall. Updated ensuite bath complete with double sinks, walk-in shower, jetted tub & walk in closet. Covered patio overlooking the expansive fenced backyard, providing an ideal setting for relaxation. New roof, water heater & appliances in 2022.
Location
State AR
County Benton
Community Maidstone
Zoning N
Direction Traveling on South on Walton Blvd take a right on SW 8th St. Right on Tunbridge Dr and left on Maidstone S. Right on SW Maidstone Ave and the home is on the left.
Interior
Interior Features Attic, Ceiling Fan(s), Eat-in Kitchen, Pantry, Split Bedrooms, See Remarks, Walk-In Closet(s)
Heating Central, Gas
Cooling Central Air, Electric
Flooring Carpet, Ceramic Tile, Luxury Vinyl Plank
Fireplaces Number 1
Fireplaces Type Gas Log, Living Room
Fireplace Yes
Window Features Vinyl,Blinds
Appliance Dishwasher, Electric Range, Disposal, Gas Water Heater, Microwave, Plumbed For Ice Maker
Laundry Washer Hookup, Dryer Hookup
Exterior
Exterior Feature Concrete Driveway
Parking Features Attached
Fence Back Yard, Fenced, Privacy, Wood
Community Features Curbs, Near Fire Station, Near Schools, Park, Shopping, Sidewalks, Trails/Paths
Utilities Available Cable Available, Electricity Available, Natural Gas Available, Phone Available, Sewer Available, Water Available
Waterfront Description None
Roof Type Architectural,Shingle
Street Surface Paved
Porch Covered, Patio
Road Frontage Private Road
Garage Yes
Building
Lot Description Cleared, City Lot, Landscaped, Near Park, Subdivision
Faces East
Story 1
Foundation Slab
Sewer Public Sewer
Water Public
Level or Stories One
Additional Building Outbuilding
Structure Type Brick
New Construction No
Construction Status Resale (less than 25 years old)
Schools
School District Bentonville
Others
Security Features Smoke Detector(s)
Special Listing Condition None
Read Less
Bought with RG Real Estate Services



